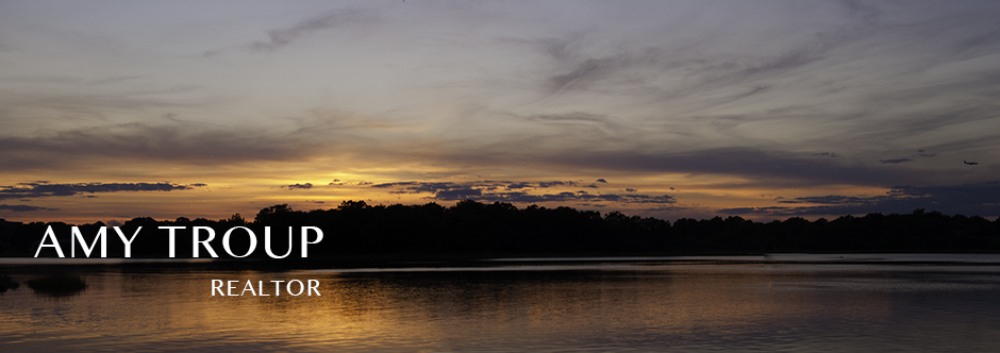| Awesome House Park like Giant Rare Yard, Location Location LOCATION!!!! Lets see it! Larger than it appears…Nearly a 1500 square foot open floor plan that can be so versatile and quite large… there are 3 to 4 bedrooms with an attached garage and Huge Back Deck……that leads out into a Rectangular Lawn carpeted Giant back yard…. fenced and quite private…The home offers so much now but also has growth potential due the Private Large Lot. The first floor has large open floor plan with peninsula island seating.. Plant your Basil and oregano in your Greenhouse window.. and Entertain inside or out on your LARGE 16×14 Deck. The setting in the neighborhood of 11 + roads that are within minutes to Rte 3, Derby Street Shoppes, Whole Foods in two directions, Starbucks, South Shore Hospital, Business Industrial Parks, Parks, and the neighborhood abutts Weathervane Golf Course! This certainly could be your Welcome Home! |
| Property Information |
| Approx. Living Area: 1500 sq. ft. | Approx. Acres: 0.29 (12632 sq. ft.) | Garage Spaces: 1 Attached, Garage Door Opener, Storage, Work Area, Side Entry |
| Living Area Includes: | Heat Zones: Radiant | Parking Spaces: 3 Off-Street, Paved Driveway |
| Living Area Source: Other | Cool Zones: Window AC | Approx. Street Frontage: 100 ft |
| Living Area Disclosures: approximate. but more than less….also huge deck and GIANT YARD | ||
| Disclosures: This is a rare side street offering with LARGE YARD! | ||
| Room Levels, Dimensions and Features |
| Room | Level | Size | Features |
| Living Room: | 1 | 17×12 | Flooring – Hardwood, Main Level, Cable Hookup, Open Floor Plan |
| Dining Room: | 1 | 10×9 | Flooring – Hardwood, Main Level, Open Floor Plan |
| Family Room: | 1 | 13×10 | Ceiling – Cathedral, Ceiling Fan(s), Flooring – Hardwood, Main Level, Exterior Access, Open Floor Plan |
| Kitchen: | 1 | 13×10 | Flooring – Stone/Ceramic Tile, Window(s) – Bay/Bow/Box, Balcony / Deck, Pantry, Main Level, Kitchen Island, Exterior Access, Open Floor Plan |
| Master Bedroom: | 2 | 16×15 | Skylight, Ceiling – Cathedral, Flooring – Wall to Wall Carpet |
| Bedroom 2: | 1 | 11×10 | Flooring – Hardwood, Main Level |
| Bedroom 3: | 1 | 12×11 | Closet, Flooring – Hardwood, Main Level |
| Bedroom 4: | 2 | 16×15 | Flooring – Wall to Wall Carpet |
| Bath 1: | 1 | 8×5 | Bathroom – Full, Bathroom – Tiled With Tub, Closet/Cabinets – Custom Built, Flooring – Stone/Ceramic Tile, Main Level |
| Laundry: | 1 | Closet, Main Level | |
| Other: | 1 | 16×14 | — |
| Foyer: | 1 | 4×4 | Closet, Flooring – Hardwood, Exterior Access |
| Center Hall: | 1 | 19×3 | Closet – Linen, Closet – Walk-in, Flooring – Hardwood, Main Level |

